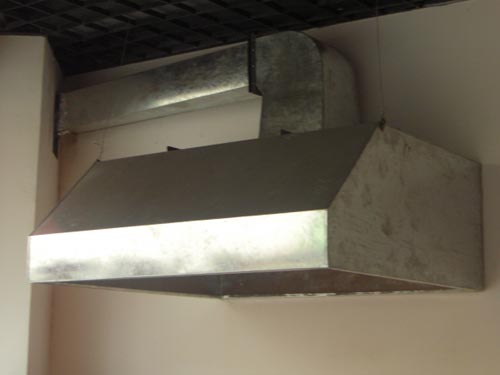酒店厨房排烟罩如何设计安装?
来源:http://www.jntfgd.com 日期:2024-04-06 发布人:创始人
1、厨房排烟罩安装的墙体,它的构造和材料都应该要有足够的强度。排烟管、风管的外墙开口,可采用砌筑预制带洞混凝土块或预埋钢管留洞方式。保温墙与正常墙壁的安装方法一样,如果墙面不够结实的话,那么就要用木板或其他材料进行加固。
1. The construction and materials of the wall for installing kitchen smoke exhaust hood should have sufficient strength. The external wall openings of smoke exhaust pipes and air ducts can be made by building prefabricated concrete blocks with holes or embedding steel pipes with holes. The installation method for insulation walls is the same as for normal walls. If the wall is not sturdy enough, it needs to be reinforced with wooden boards or other materials.
2、厨房排烟罩安装的烟管直接穿过外墙至室外,应该在室外排气口设置防止污染环境和避风的构件。共用竖向烟道连接的吸油烟机,它的竖向烟道的断面应根据所负担的排气量计算确定。
2. The smoke pipe installed on the kitchen exhaust hood should directly pass through the exterior wall to the outside, and components should be installed at the outdoor exhaust outlet to prevent environmental pollution and shelter from wind. The section of the vertical flue of a range hood connected by a shared vertical flue should be calculated and determined based on the amount of exhaust it bears.
3、厨房排烟罩安装顶吸式的安装高度应该在燃气炉灶上方至少65厘米的地方,在65-75 厘米之间是比较合适的。
3. The installation height of the top suction type kitchen smoke exhaust hood should be at least 65 centimeters above the gas stove, and the range of 65-75 centimeters is more suitable.

厨房油烟排风量是其中重要运行参数之一,排风量要根据厨房大小、炉灶的数量、烟罩的尺寸、污染物的散发量来确定。
The exhaust volume of kitchen fumes is one of the important operating parameters, which should be determined based on the size of the kitchen, the number of stoves, the size of the hood, and the amount of pollutants emitted.
一般有几种方法确定厨房的排风量:
There are generally several methods to determine the exhaust volume of the kitchen:
(1)按换气次数确定排风量:各家厨房差别较大,厨房面积与厨具、炉灶的数量不成正比,同样灶的产生的污染物和热量也差别很大。实际上厨房通风并非是全方位通风,按换气次数设计风量会有很大的误差。
(1) Determine the exhaust volume based on the number of air changes: There are significant differences among kitchens, and the kitchen area is not directly proportional to the number of kitchen utensils and stoves. Similarly, the pollutants and heat generated by stoves also vary greatly. In fact, kitchen ventilation is not comprehensive ventilation, and designing the air volume based on the number of air changes can have significant errors.
(2)按污染物散发量的多少设计排风量:饮食业油烟排放标准规定每个灶头需风量2000m³/h。按照此方法设计排风量仍有局限性。实际上饮食业的实际情况要复杂:炉灶大小,炉灶有广式、苏式等分别;除了灶头外还有汤锅、煲仔、蒸锅烤箱等;在功能上,有烹调间,蒸煮间,面点间,烧烤间,西餐加工间,洗碗间等,散热量及污染物散发量都不同,简单按灶头数量确定排风量是不适当的
(2) Design exhaust volume based on the amount of pollutants emitted: Cooking Industry Fume Emission Standard, each stove requires an air volume of 2000m ³/ H. There are still limitations to designing exhaust air volume according to this method. In fact, the actual situation of the catering industry is more complex: the size of the stove varies, and there are different types of stoves, such as Cantonese style and Suzhou style; In addition to the stove, there are also soup pots, pots, steamers, ovens, etc; In terms of functionality, there are cooking rooms, steaming rooms, pastry rooms, barbecue rooms, Western food processing rooms, dishwashing rooms, etc., but the heat dissipation and pollutant emission are different. Simply determining the exhaust volume based on the number of stoves is not appropriate
(3)以烟罩的大小来确定风量:
(3) Determine the airflow based on the size of the hood:
以烟罩下沿和灶台之间的进风面积和进风速度的乘积来计算风量较为合适。烟罩应尽可能靠墙布置,以减小进风面积,避免风量过大。
It is more appropriate to calculate the air volume by multiplying the intake area and intake velocity between the lower edge of the hood and the stove. The smoke hood should be arranged as close to the wall as possible to reduce the intake area and avoid excessive air volume.
厨房排风应避免大量的空调空间内的空气被抽排。需要通过自然补风和机械补风避免之。无论是自然补风还是机械补风都要考虑新风通过的路径,避免死区,以利于室内污染空气的抽排。机械补风要通过风管和送风口进行,管路系统不可复杂,同时避免局部风速过大。
Kitchen ventilation should avoid a large amount of air being extracted from the air-conditioned space. It needs to be avoided through natural ventilation and mechanical ventilation. Whether it is natural ventilation or mechanical ventilation, the path through which fresh air passes should be considered to avoid dead zones and facilitate the extraction and exhaust of indoor polluted air. Mechanical air replenishment should be carried out through air ducts and air supply outlets, and the pipeline system should not be complex, while avoiding excessive local wind speed.
上一篇:螺旋风管在日常生活的使用要点本站图片均由网站所有方提供,部分图片来源于网络,如有任何疑问请及时与我们联系,未经沟通本站不承担相关法律责任!